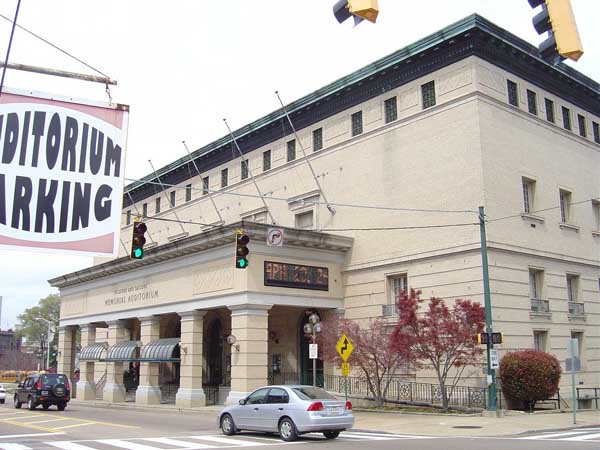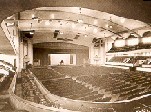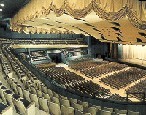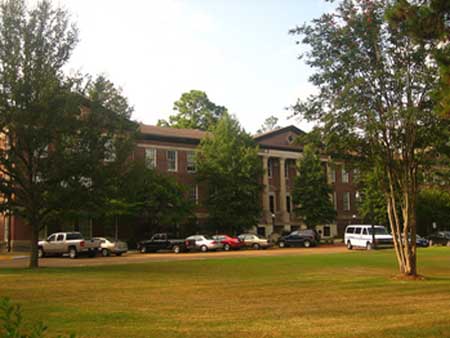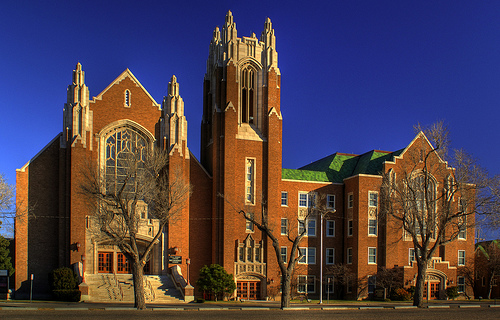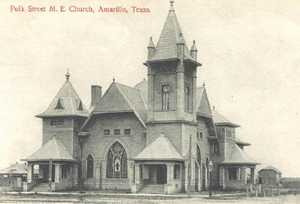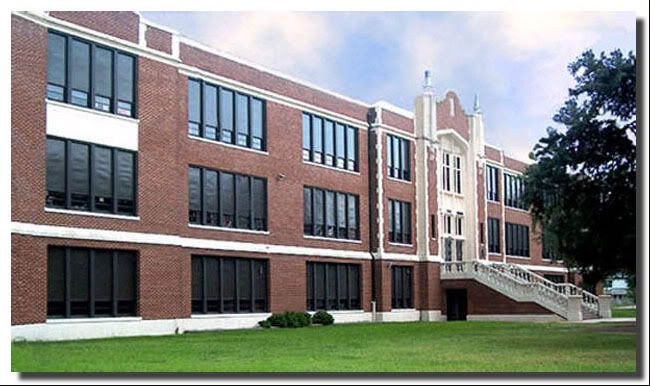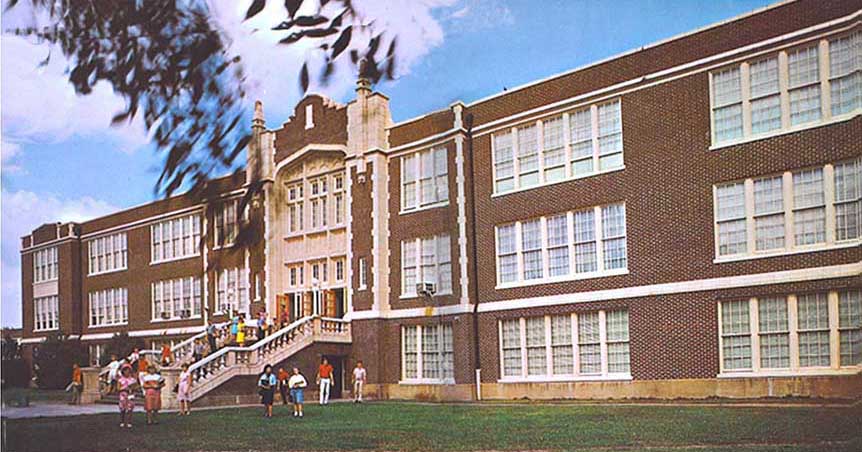R.H. Hunt Company
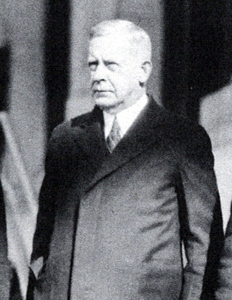 Reuben Harrison Hunt
Reuben Harrison HuntCredit: Chattanooga Regional History Museum
Copyright by The Tennessee Historical Society and
The University of Tennessee Press.
The Tennessee Encyclopedia of History and Culture
Reuben Harrison Hunt (1862-1937)
article from the Chattanoogan.com
Most of R.H. Hunt's Exquisite Buildings Live On
by John Shearer, posted February 22, 2007
Men of Texas, c 1932: R.H. Hunt of R.H. Hunt & Co
Works of R.H. Hunt
First United Methodist Church
1928 Ross Av. - 1926
Dallas, Texas

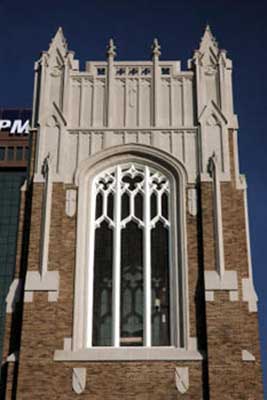
 Go Eldorado.com
Go Eldorado.com


