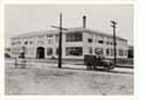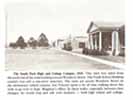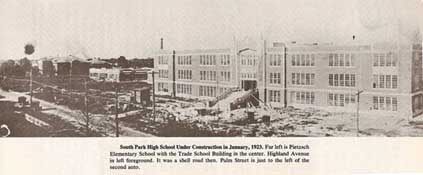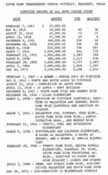



|
Our New School Building  (Thank you, Alfred N. Perez) Everyone, who is interested in South Park has for some time been looking forward to our new school building. Why should'nt they ? Building signifies growth. We have outgrown our present building in several respects, therefore, we all welcome our new school building. This new building will consist of three floors, the ground floor, main floor And second floor. It will be three hundred feet long and two hundred and four feet wide. A wide flight of steps leads up to the main entrance which is in the center of the building on the main floor. Below these stairs there is a storage space and the two main entrances on the ground floor. Upon entering, the ground floor we find has a large lobby which opens into a wide corridor on both sides. Back of this are a large cafeteria and a splendid gymnasium. The gymnasium is provided with a ball court and bleachers which will seat about five hundred. There are also two stairways leading to the stage and auditorium upstairs. This will be of advantage when giving pageants and plays. The ground floor also contains the Commercial Department to the right of the lobby. It is composed of an office, a small bank and a room, each, for typewriting, stenography, and book-keeping. On the same side of the building there is a printing shop and a room for recitations in education. On the left, one finds a trophy room and a small storage room and five class rooms. Three of these are, science rooms for Biology and Agriculture; Zoology and Lectures. The other two are for Mathematics and recitations. The main floor is divided similarly to the ground floor. The entrance opens into a vestibule and lobby. Both sides of this lobby lead into a large corrider which runs the length of the building. The class rooms are situated on each side of the corridor. To the left of the lobby are three offices and a room for the Board meetings. There are also four class rooms, two for History and Economics, one for Mathematics and a recitation room for the other, while on the right two offices for the principal and his secretary and a stack room and the other a small study hall for the college students. At the end of the corridor there is a large study hall for the high school students. An auditorium, which seats seven hundred and fifty-two. and the bleachers for the gym come back of the main floor lobby. The second floor has the central corridor as well. The middle part of this floor toward the front is taken up by the English Department which consists of four large recitation rooms. The rear forms the balcony of the auditorium, giving seating room for three hundred and sixty, and the upper part of the stage with dressing rooms. This space will probably be used for voice training and music. The floor to the right is occupied by three rooms for modern languages and an art studio. The rest is for two laboratories for Physics and Chemistry. With these go a lecture room and two small rooms to be used as a preparation room and a dark room. The Home Economics Department will have a separate building, a complete modern bungalow. It has a reception room with doors opening into the different departments. There are six rooms, equipped for the different departments, one each for home nursing, home laundry, cooking laboratory, serving laboratory, and dining room. There is also a small office, a breakfast room, and three model kitchens in connection with the Cooking Department. The main building will have twenty-five or more recitation rooms, exclusive of the offices. It will surely be a most splendid institution for the South Park Community. South Park High School Charter Class of 1922 Board Of Trustees L.M.Hebert , President ; S.B.Eddy , Vice-President ; J.L.Giles , Secretary ; Wm.White , W.T. Wherry , L.D.Hunsucker , J.T.Bond (Deceased) , Succeeded By T.Hahn And L.R.Pietzsch , Recording Secretary The majority Of the present board have served the school district for the past six years, and are, therefore responsible for the present remarkable growth of the school. They are men Of progress, and believe there is nothing too good for the children of South Park to futher their educational development. Their plans for a junior college are now being realized. Senior Class Officers Woodard Ritter..........President Eugene “Gene” Gorman Kathleen “Kat” Nelson Marceline “Marse” Pierce Gladys Busbee Vernon “Pat” Boyt Beatrice “Bea” Baker Lois Jones Anna Koelemay Herndon Peyton Irma “Irms” Butler Willie Ben “Billie” Barnes Edna Thomas Woodard Ritter Josephine “Jo” Turner Kariene “Fatty” Brown Ruby “Booby” Bristol Lewis “Doc” Swails Katherene “ K. T.” Tally Inez “Nez” Hall |