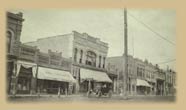

Home | What's New | Photos | Histories | Sources | Reports | Calendar | Cemeteries | Headstones | Statistics | Surnames

|

Home | What's New | Photos | Histories | Sources | Reports | Calendar | Cemeteries | Headstones | Statistics | Surnames |
» Show All «Prev «1 ... 770 771 772 773 774 775 776 777 778 ... 843» Next» » Slide Show
Tinkling Spring Church
The floor plan shows seating arrangement and pew rent. The small pulpit was located along the west wall. The interior was severely simple and the floor was the ground over which the the sanctuary was constructed. The pews were simple benches without backs, probably made of split logs.
http://www.rootsweb.ancestry.com/~vaaugust/photo.html
| File name | Tinkling-Spring-church-plan.jpg |
| File Size | 10.61k |
| Dimensions | 454 x 283 |
| Linked to | Alexander* Breckenridge, (Immigrant) (son?) (Religion) |
» Show All «Prev «1 ... 770 771 772 773 774 775 776 777 778 ... 843» Next» » Slide Show